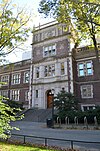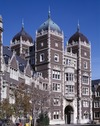| Name
|
No.
|
Image
|
Architect
|
Built
|
Address/Location
|
Notes
|
HABS No.
|
Bennett Hall
(now Fisher–Bennett Hall)
|
17
|

|
Stewardson & Page
|
1925
|
3340 Walnut Street
(SE corner 34th & Walnut Streets)
|
Houses the English Department
|
|
"The Castle"
(Psi Upsilon Fraternity)
|
24
|

|
William D. Hewitt
|
1897–1899
|
250 South 36th Street
(SW corner 36th Street & Locust Walk)
|
|
|
| College Hall
|
21
|

|
Thomas W. Richards
|
1871–1872
|
College Green, south of Locust Walk
|

From Woodland Avenue, 1892
|
PA-1643
|
Delta Tau Delta
(now Sweeten Alumni House)[3]
|
27
|
|
Bissell & Sinkler
|
1914
1982 alterations by Dagit/Saylor
|
3533 Locust Walk
|
|
|
Delta Upsilon
(now Robbins House)[4]
|
26
|
|
Lester Kintzing
|
1913
|
3537 Locust Walk
|
Later housed Kappa Alpha Fraternity[5]
Now houses Jerome Fisher Management and Technology Center
|
|
| Dental Hall (now Hayden Hall)
|
14
|

|
Edgar Viguers Seeler
|
1896
|
3320 Smith Walk
|
Became the Fine Arts Building in 1915
|
PA-6176
|
| Franklin Field
|
9
|

|
Day & Brother
Charles Klauder
Horace Trumbauer
|
1904
1922, wooden grandstands demolished; concrete grandstands added by Klauder
1925, upper deck added by Trumbauer
|
233 South 33rd Street
(NE corner 33rd & South Streets)
|

Concrete grandstands under construction, 1922
|
|
Furness Library[6]
(now Fisher Fine Arts Library)
|
18
|




|
Furness and Evans
|
1888–1891
1903–1905, Lea Library addition by Furness & Evans
1914–1915 Duhring Wing addition by Furness, Evans & Co.
1931 H. H. Furness Reading Room addition by Robert Rodes McGoodwin
1964 alterations to Duhring Wing by Suer, Livingston & Demas
1986–1991 restoration by Venturi, Rauch, Scott Brown & Associates, CLIO Group, and Marianna Thomas Architects
|
220 South 34th Street
(34th Street & Locust Walk)
|
The Henry Charles Lea Library and Reading Room addition (1905) expanded the library eastward:
The Duhring Wing (1915) expanded the library's bookstacks southward. It was converted into office space in 1964.[7]
The Horace Howard Furness Reading Room addition (1931) expanded the library westward, and housed his Shakespeare collection until 1963.[8]: 166 It was converted into the Arthur Ross Gallery in 1983.
The 1986–1991 restoration removed interior partitions, and restored the full 4-story height of the Main Reading Room.[9]
|
PA-1644
|
| Houston Hall
|
20
|

|
William C. Hays and Milton Bennett Medary
(under Frank Miles Day)
|
1895
1936 expansion by Robert Rodes McGoodwin
|
3501 Spruce Street
|
The 1936 expansion added a 2-story dining hall to the east end, and a student lounge and clubrooms to the west end.
|
|
| Hutchinson Gymnasium and Palestra
|
11
|

|
Day & Klauder
Charles Klauder
|
1926, Palestra
1928, Hutchinson Gymnasium
|
Palestra: 233 South 33rd Street
Hutchinson Gymnasium: 219 South 33rd Street
|
|
|
| Irvine Auditorium
|
19
|

|
Horace Trumbauer
|
1926–1932
|
3401 Spruce Street
(NW corner 34th & Spruce Streets)
|
|
|
Lea Laboratory of Hygiene[10]
("Smith Labs")
DEMOLISHED
|
15
|

|
Collins & Autenreith
|
1891
Demolished 1995
|
215–225 South 34th Street
|
Identified in 1978 NRHP nomination as "John Harrison (Smith) Chemistry Lab"[2]
Vagelos Laboratories was built on the site in 1997.[11]
|
PA-6175
|
Logan Hall
(originally Medical Hall,
now Claudia Cohen Hall)
|
22
|

|
Thomas W. Richards
|
1874
|
249 South 36th Street
(36th Street between Spruce Street & Woodland Walk)
|

Logan Hall in 1890
|
|
Medical School
(now Perelman School of Medicine at the University of Pennsylvania)
|
5
|

|
Cope & Stewardson
Stewardson & Page
|
1904
1928
|
3620 Hamilton Walk
|

John Morgan Building
|
|
| Moore School of Electrical Engineering
|
12
|

|
Morris & Erskine
|
1921
1926 renovation by Paul Cret
1940, 3rd story added by Alfred Bendiner
|
200 South 33rd Street
(SW corner 33rd & Walnut Streets)
|
|
|
Morgan Laboratory of Physics
2 adjacent buildings:
Morgan Building[12]
Music Building (now Lerner Center)[13]
|
16
|


|
Cope & Stewardson
|
1890–1892
|
Morgan Building: 209 South 34th Street
Music Building: 201 South 34th Street
|
Built as the Foulke & Long Institute for Orphan Girls of Soldiers and Firemen. Its school became the Morgan Building; its dormitory became the Music Building.
The Morgan Building later housed the School of Nursing.
The Music Building was renovated and expanded into the Lerner Center, 2010.
|
PA-6177
PA-6177-A
PA-6177-B
|
Phi Delta Theta
(now Jaffe History of Art Building)
|
28
|

|
Oswin W. Shelly
|
1900
1924 alterations
1994 expansion by Tony Atkins
|
3405 Woodland Walk
(SW corner 34th & Walnut Streets)
|
Later housed the Institute for Environmental Studies
Now houses the History of Art Department
|
|
| Phi Kappa Sigma
|
25
|
|
Bissell & Sinkler, and Marmaduke Tilden
|
1910
|
3539 Locust Walk
(NE corner 36th Street & Locust Walk)
|
|
|
| Quadrangle Dormitories
|
3
|

|
Cope & Stewardson
Stewardson & Page
Trautwein & Howard
|
1895–1912
1912–1929
1945–1959
|
3700 Spruce Street
(bounded by 36th Street, Spruce Street, Woodland Walk, 38th Street, & Hamilton Walk)
|

Upper Quad

Lower Quad
|
PA-1645
|
| Richards Medical Research Laboratories
|
4
|

|
Louis Kahn
|
1962
|
3700–3710 Hamilton Walk
|

Entrance porch
|
|
| Towne Building
|
13
|

|
Cope & Stewardson
|
1903
|
220 South 33rd Street
(NW corner 33rd Street & Smith Walk)
|
|
|
| University Museum
|
8
|

|
Wilson Eyre, Cope & Stewardson, and Frank Miles Day
|
1895-1899
1912 addition by Wilson Eyre
1929 addition by
1971 wing by Mitchell/Giurgola[14]
2020 renovation by
|
3260 South Street
(SE corner 33rd & South Streets)
|

The Museum commission was shared by three architectural firms.
|
PA-1646
|
| Veterinary School and Hospital[15]
|
1
|

|
Cope & Stewardson
Cope & Emlyn Stewardson
|
1906
1912 expansion
|
3801 Woodland Walk
(NW corner 38th Street & Woodland Walk)
|
Following John Stewardson's death, Walter Cope partnered with Stewardson's brother, Emlyn. The firm later became Stewardson & Page.
|
|
Weightman Hall
(Gymnasium and Field House)
|
10
|

|
Frank Miles Day
|
1904
1905 White Training House added by Horace Trumbauer
|
235 South 33rd Street
(33rd Street between Spruce Street & Smith Walk)
|
|
|
| Wistar Institute
|
23
|

|
G. W. & W. D. Hewitt
|
1894
1897 addition by Hewitt Bros.
|
3601 Spruce Street
(NW corner 36th & Spruce Streets)
|

|
|
Zoological Laboratory
(now Leidy Laboratories of Biology)[16]
|
2
|

|
Cope & Stewardson
|
1910
|
3740 Hamilton Walk
(SE corner 38th Street & Hamilton Walk)
|

|
| Unidentified
|
6
|
|
|
|
|
|
|
| Unidentified
|
7
|
|
|
|
|
|
|