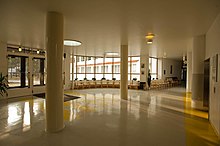|
1929 in architecture
Overview of the events of 1929 in architecture
The year 1929 in architecture involved some significant architectural events and new buildings.
Events
![]() Wohnungs- und Werkraumausstellung, Breslau Wohnungs- und Werkraumausstellung, Breslau
Buildings and structures
Buildings opened
- April – Williamsburgh Savings Bank Tower, Brooklyn, New York city, designed by Halsey, McCormack and Helmer.
- July 11 – Chapel, Stowe School, England, designed by Sir Robert Lorimer (died September 13).[2]
- July 23 – Landakotskirkja, Reykjavik, Iceland.
- August 24 – Baker City Tower hotel, Baker City, Oregon, designed by Tourtellotte & Hummel.
- October 3 – Dominion Theatre, London, England, designed by W. and T. R. Milburn.
- December 1 – Underground Electric Railways Company of London headquarters, 55 Broadway, designed by Charles Holden.
Buildings completed
 Paimio Sanatorium in Finland Paimio Sanatorium in Finland
 Van Nelle Factory, Rotterdam, Holland Van Nelle Factory, Rotterdam, Holland
- Station reconstructions on Berlin U-Bahn, designed by Alfred Grenander.
- The Barcelona Pavilion, designed by Ludwig Mies van der Rohe.
- Royal York Hotel in Toronto, Ontario; it becomes the tallest building in the British Empire.
- Frauenfriedenskirche, Frankfurt, Germany.
- Church of Our Lady & St Alphege, Bath, England, designed by Giles Gilbert Scott (July).
- Lovell House in Los Angeles, designed by Richard Neutra.
- E-1027 vacation home at Roquebrune-Cap-Martin in the south of France, designed for themselves by Eileen Gray and her lover Jean Badovici.
- Imperial Chemical House on Millbank, Westminster, London, designed by Frank Baines.
- Paimio Sanatorium in Finland, designed by Alvar Aalto.
- Boston Avenue Methodist Church in Tulsa, Oklahoma.
- Richfield Tower in Los Angeles, designed by Stiles O. Clements.
- Van Nelle Factory in Rotterdam, Netherlands.
- Plaza de Toros de Las Ventas in Madrid, Spain, designed by José Espeliú.
- Melnikov-House, designed by Konstantin Melnikov.
- Rodmarton Manor in Gloucestershire, England, designed by the Barnsley brothers and Norman Jewson (begun 1909).
- Functionalist villa by Bohdan Lachert in Warsaw, Poland.
Awards
Births
 Frank Gehry Frank Gehry
Deaths
 Robert Lorimer Robert Lorimer
References
|
|